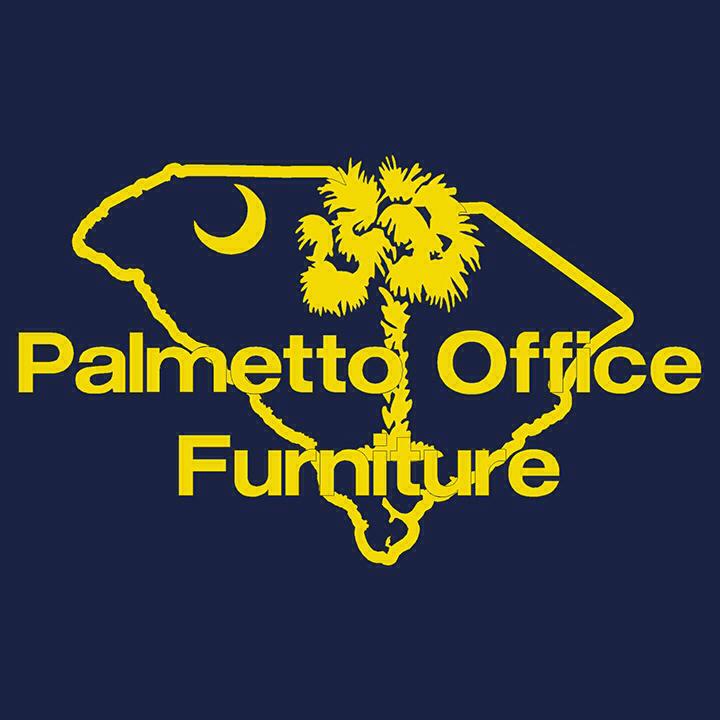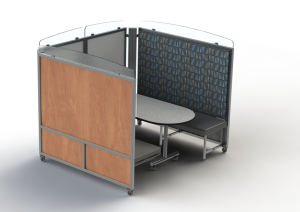Rendezvous Mobile Meeting Room
Rendezvous Mobi
Product Description
Organizations are looking to design space that gives their employees comfortable informal space to meet. Designed by the Swiftspace Design Team the Rendezvous mobile meeting booth does just that! Imagine the possibilities a completely mobile meeting space that can sit up to six people in a “booth” like setting in under a minute. Designed using the patented technology of the popular Swiftspace workstation the Rendezvous has the same major benefits that our customers love. Think about a mobile self contained wall and seating system that can be setup in seconds, by anyone, with no tools! No longer required it can be folded back up in seconds and stored out of the way. Sound like a Facility Planner’s dream?le Meeting Room
Construction
• Frame is constructed of 40mm lightweight grey aluminum. • Outside upper and lower panels are made from 4mm melamine available in any of our 15 standard colours. • Inside upper and lower panels are made from 4mm available melamine in any of our 15 standard colours. • The casters are 63.5 mm in diameter with grey non-marking rubber wheels that swivel and lock. • Seat and back are made with a ½” plywood core covered in 3 inch foam. • Seat and back upholstery can be ordered from any of our standard seating upholstery available from CF Stinson. The seat and back can be ordered with different upholstery. Fabric can be ordered from other suppliers however an upcharge will be applied for cost in excess of $25 per yard.
Dimensions
The overall footprint of the booth is: • Wall height- 60” (option to increase to 72” with Acrylic Privacy Panels • Footprint when open- 81” x 79” • Footprint when closed-23” x 74” • Seat height-19” • Seat depth-20” • Seat width per side- 75.5” • Seat weight rating per side 1,000 lbs • Door opening- 41.5”
| See also different: |
|

